721 N. 4th St., Lincoln, KS 67455
| Listing ID |
10702630 |
|
|
|
| Property Type |
House |
|
|
|
| County |
Lincoln |
|
|
|
|
| Tax ID |
053-099-31-0-30-19-002.01-0 |
|
|
|
| FEMA Flood Map |
fema.gov/portal |
|
|
|
| Year Built |
1995 |
|
|
|
|
PRICE REDUCED!!!! The space in this house just goes on and on! This wood frame home built in 1995 has 4 bedrooms and 3 full baths on the main level with the possibility of 3 non-conforming bedrooms in the basement and a 3/4 bath. A wood burning fireplace graces the family room so you can stay warm while reading or watching your favorite show. Updates: 2018: Roof; New Gutters and downspouts and Window Screens. 2017: Master Bath Twin Sinks replaced and new fixtures. 2016: Sump pump. 2014: High Efficiency Central Heat and Central Air Units AND a High Capacity Tankless Water Heater. The appliances and window treatments will stay with the house. Basement is finished. Storage Galore. And that's just inside. Outside features a fire pit, play area with Fort, a Play House (or it could be used for storage), and a Large deck that 1/2 surrounds a 16 foot above ground pool. You can't go wrong with this house and lot! Oh and the electrical is buried underground so there's no chance of a child snagging a line with a ball bat! Side note: Pricing Based on a Real, Local, Professional Appraisal.
|
- 5 Total Bedrooms
- 3 Full Baths
- 2058 SF
- 19000 SF Lot
- Built in 1995
- 1 Story
- Available 3/08/2020
- Other Style
- Full Basement
- 2058 Lower Level SF
- Lower Level: Finished, Garage Access
- Renovation: New Roof, Gutters, Screens in 2018;Twin Sinks replaced & new fixtures in Master Bath in 2017Sump Pump - 2016Heat, Air and Tankless Water Heater - 2014
- Galley Kitchen
- Laminate Kitchen Counter
- Oven/Range
- Refrigerator
- Dishwasher
- Washer
- Dryer
- Carpet Flooring
- Ceramic Tile Flooring
- Vinyl Flooring
- 8 Rooms
- Living Room
- Dining Room
- Family Room
- Primary Bedroom
- Bonus Room
- Library
- Kitchen
- Laundry
- First Floor Bathroom
- 1 Fireplace
- Forced Air
- Natural Gas Fuel
- Natural Gas Avail
- Central A/C
- Modular Construction
- Vinyl Siding
- Asphalt Shingles Roof
- Attached Garage
- 1 Garage Space
- Municipal Water
- Municipal Sewer
- Pool: Above Ground, Salt Water
- Pool Size: 16 feet
- Deck
- Survey
- Handicap Features
|
|
Debra Minear
Land Home Title
|
Listing data is deemed reliable but is NOT guaranteed accurate.
|



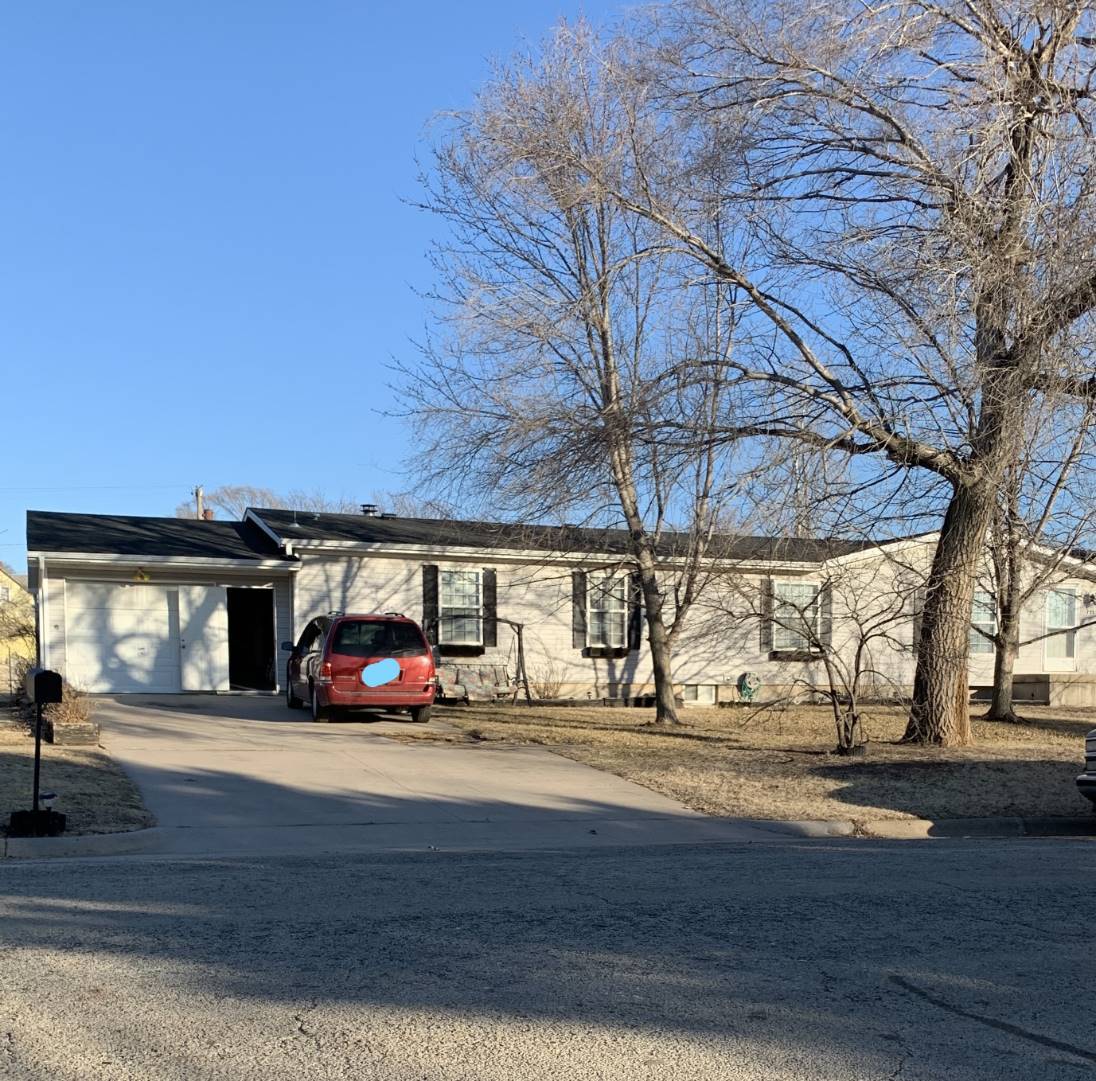


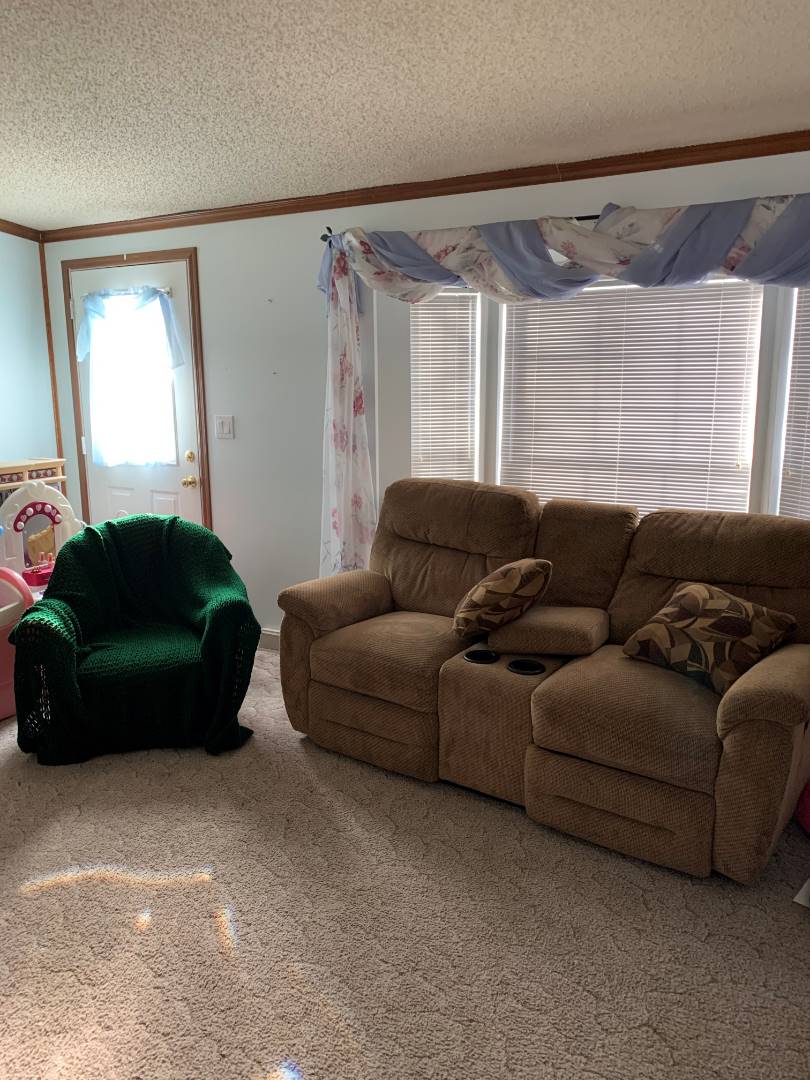 ;
;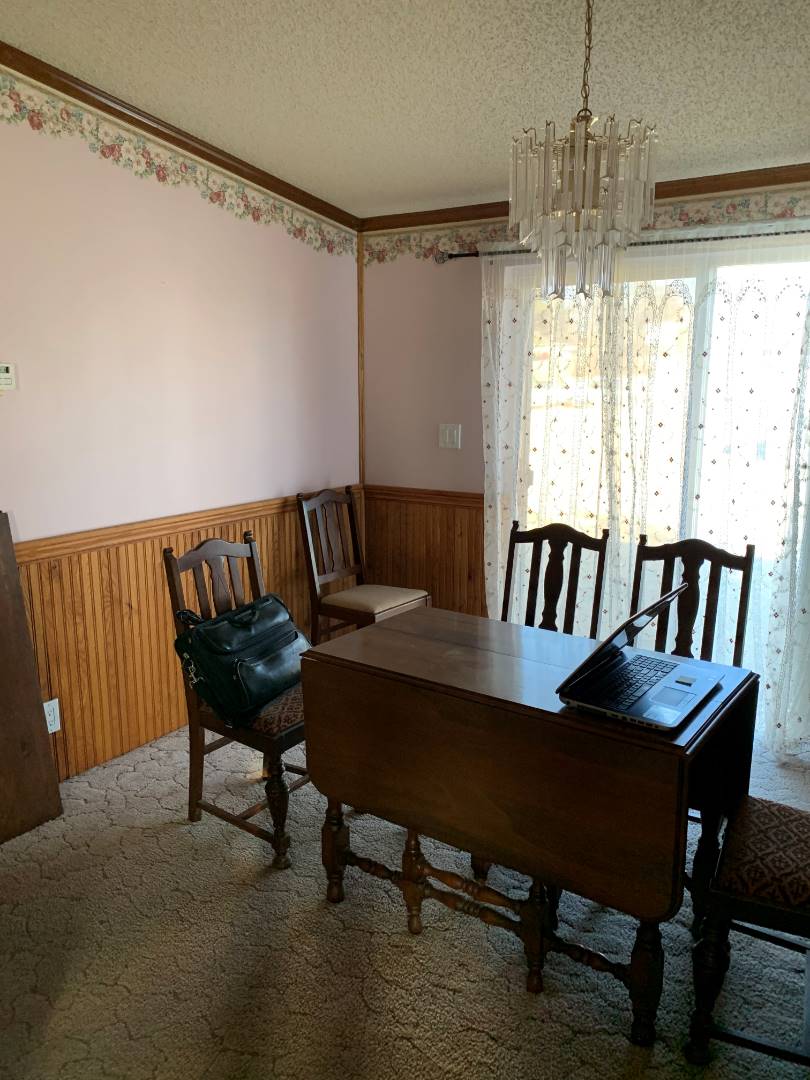 ;
;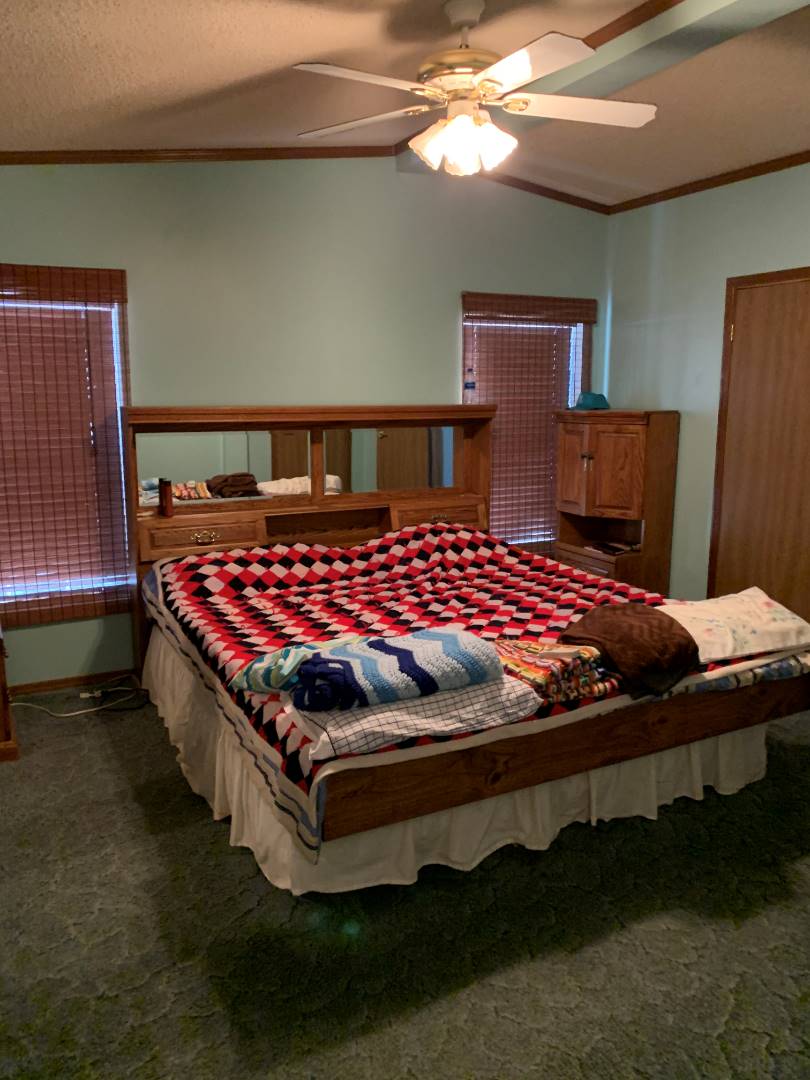 ;
;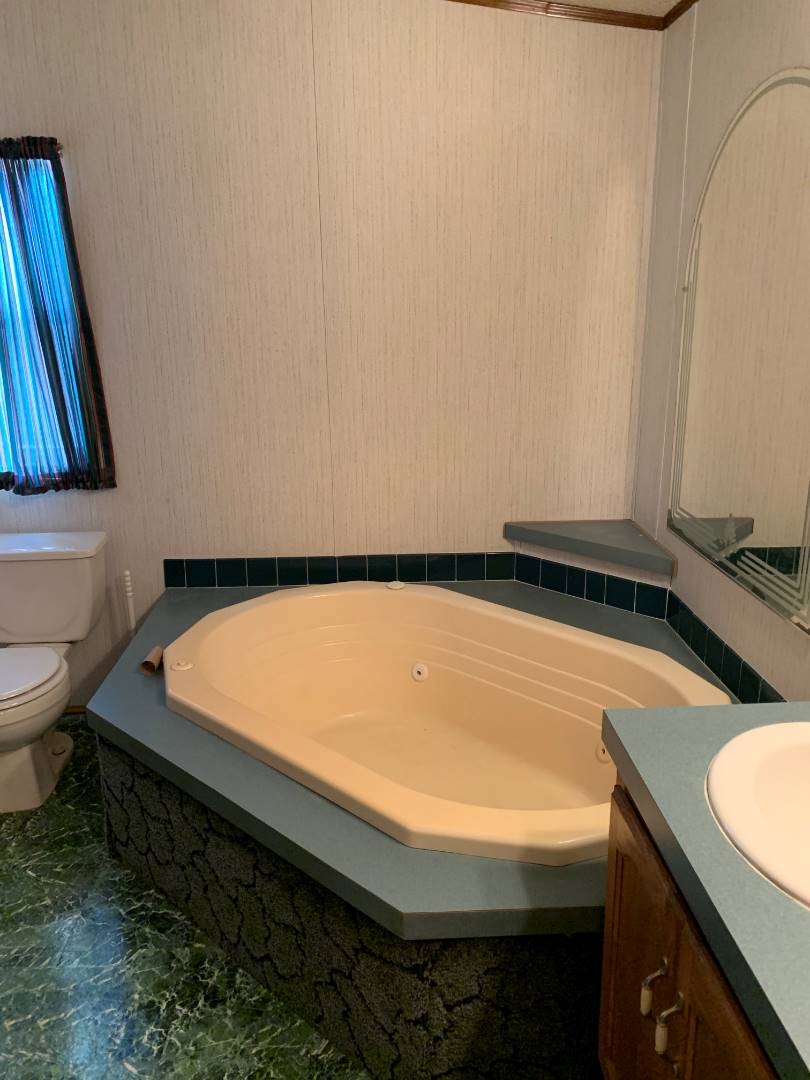 ;
;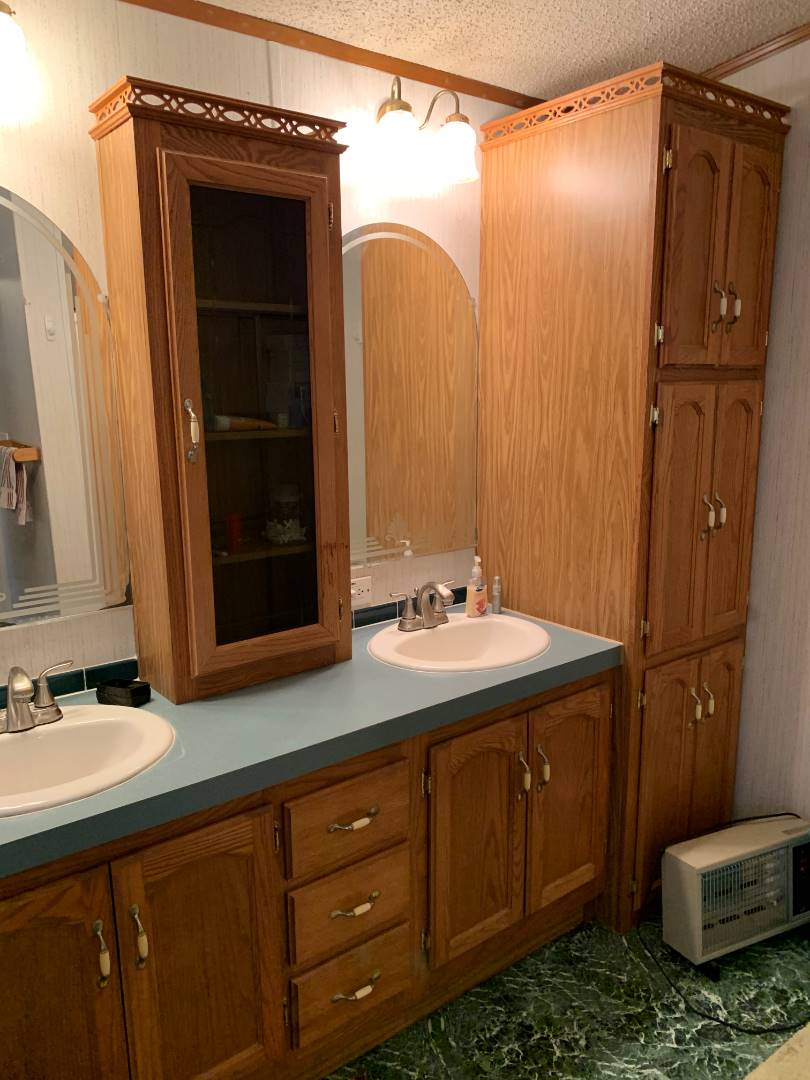 ;
;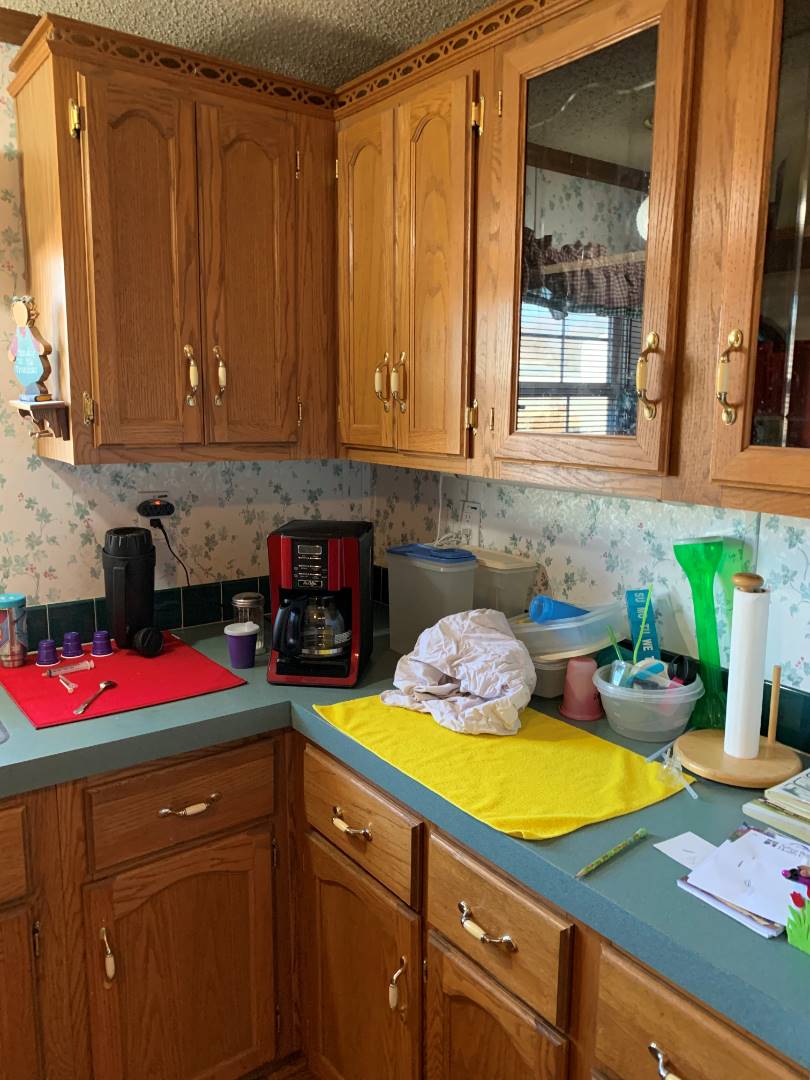 ;
;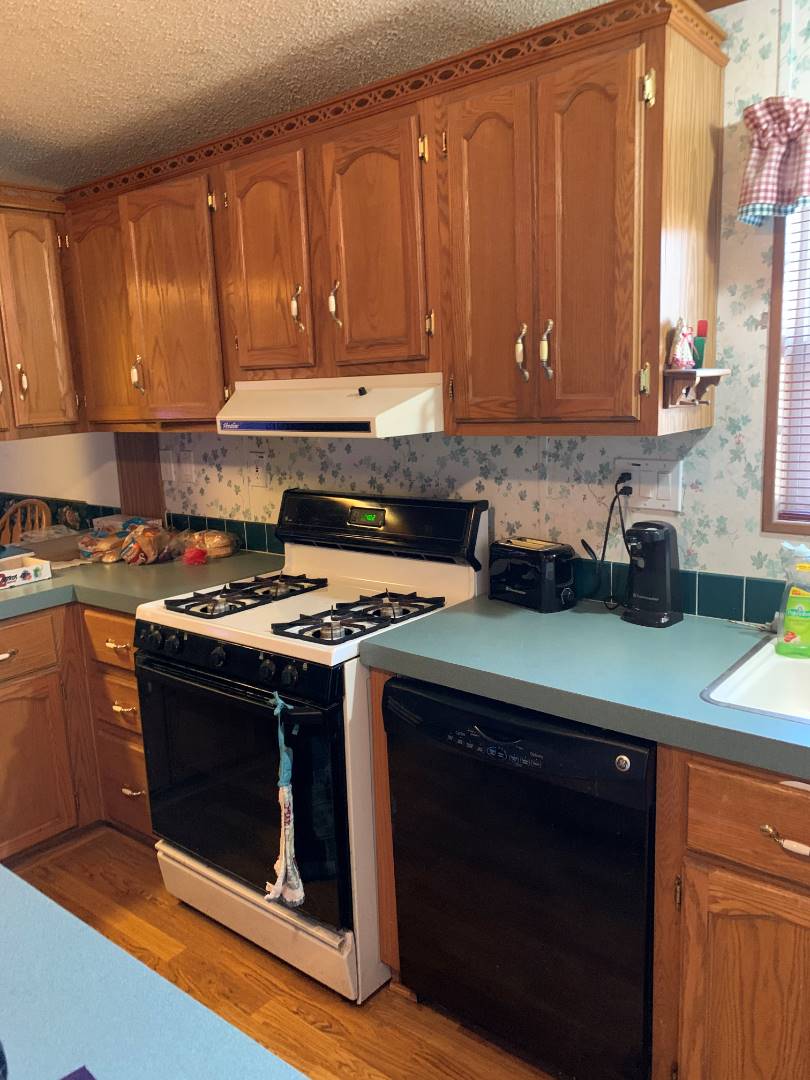 ;
;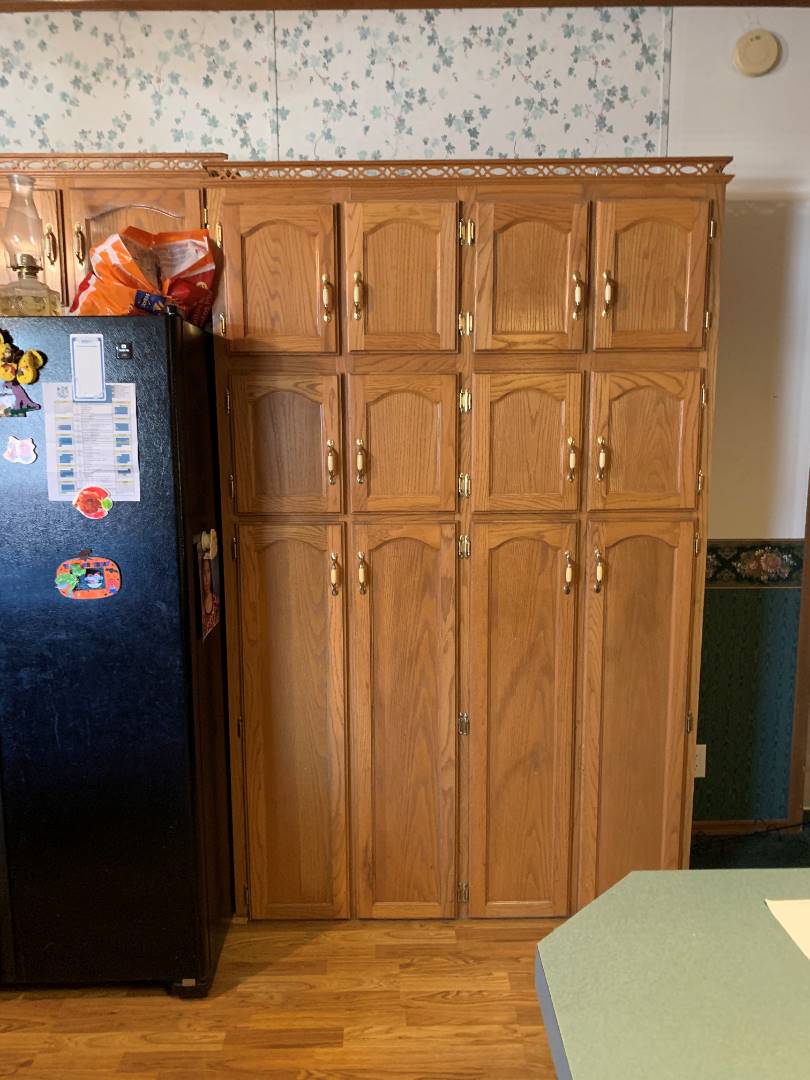 ;
;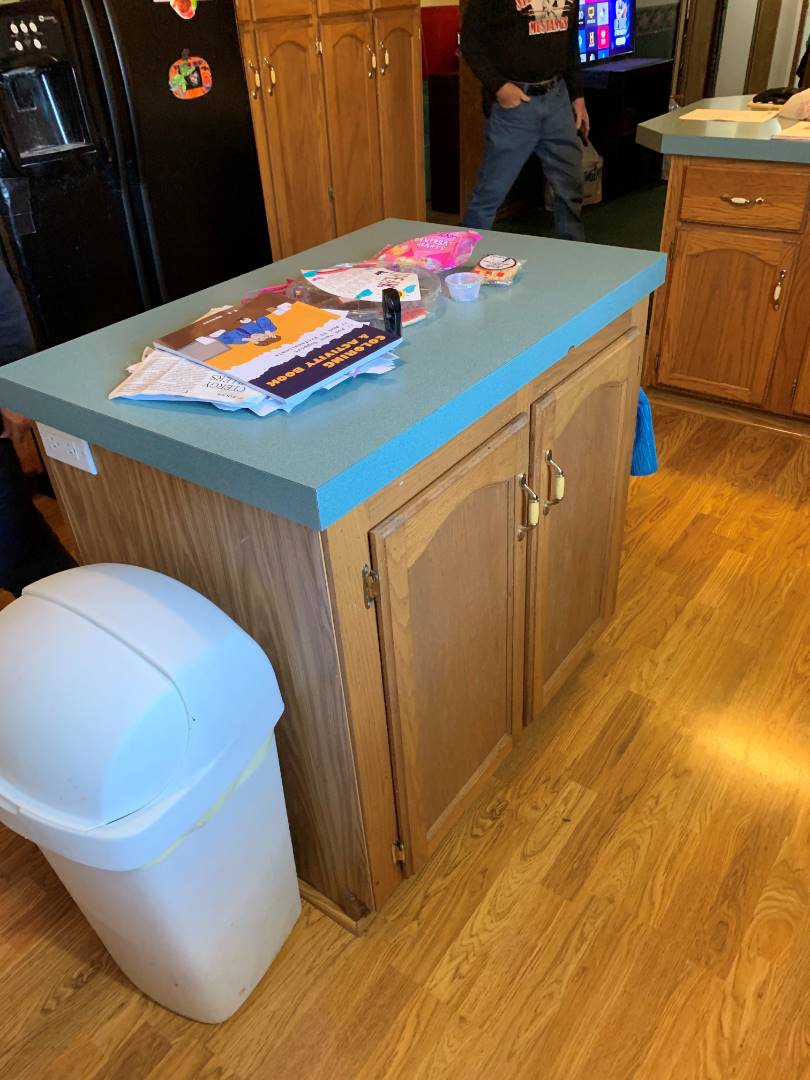 ;
;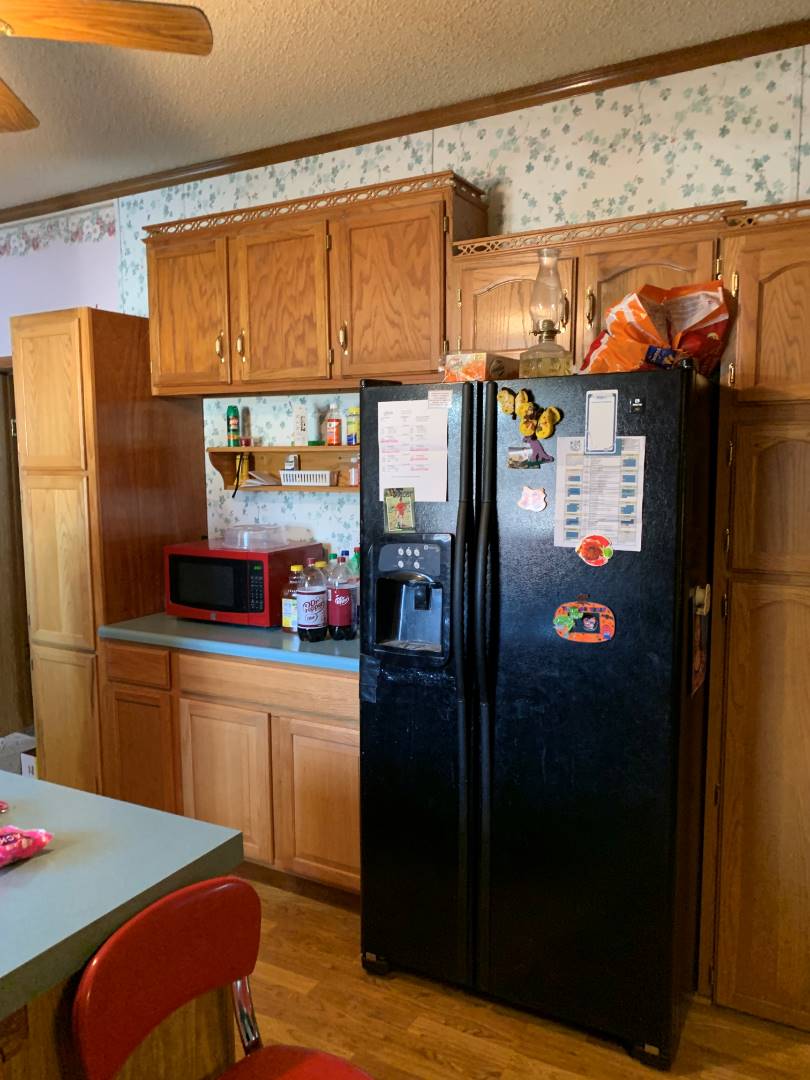 ;
;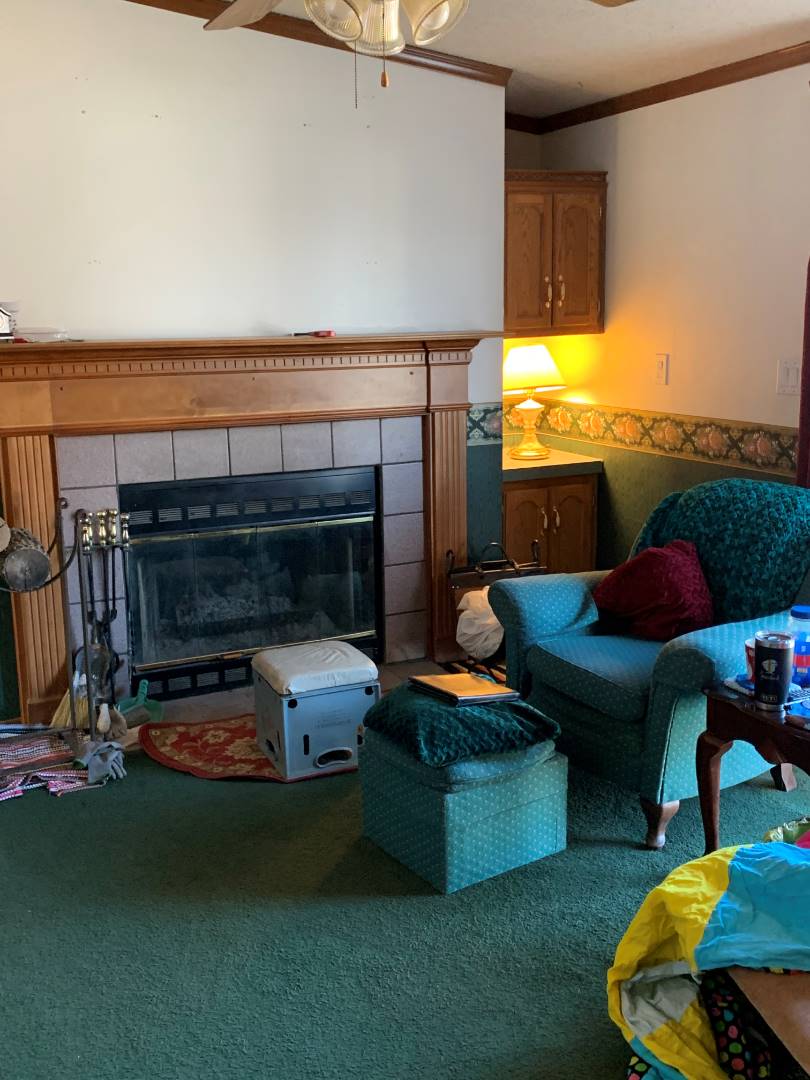 ;
;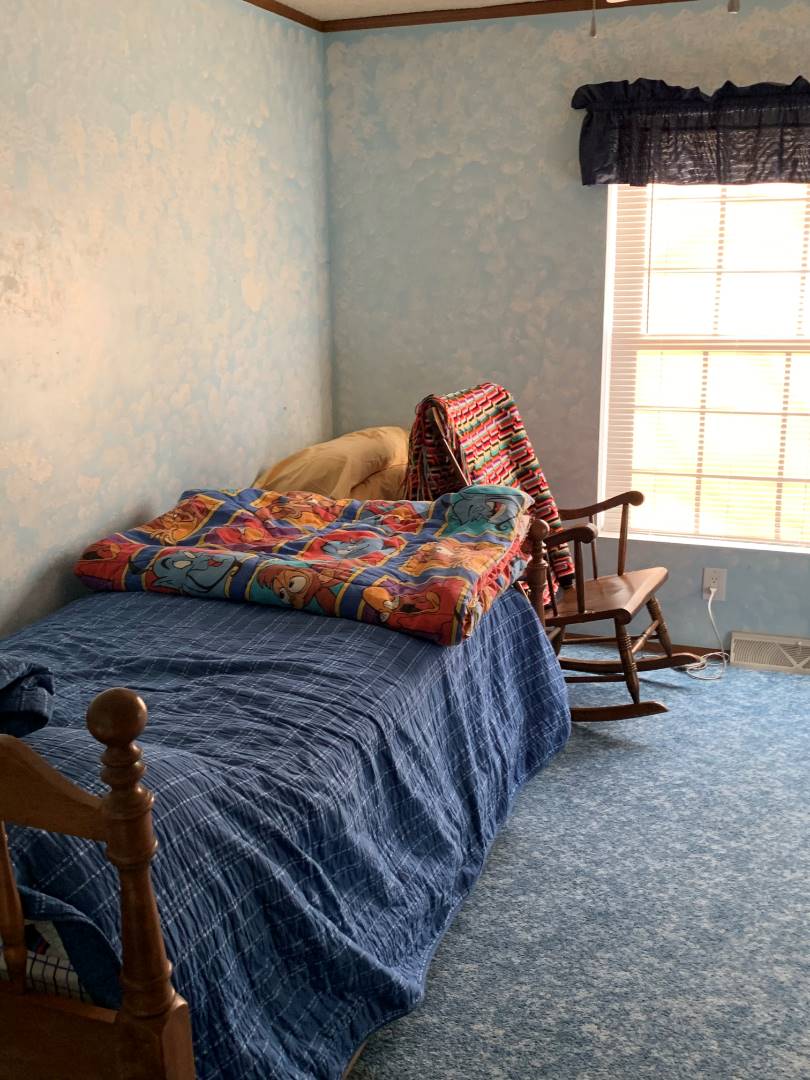 ;
;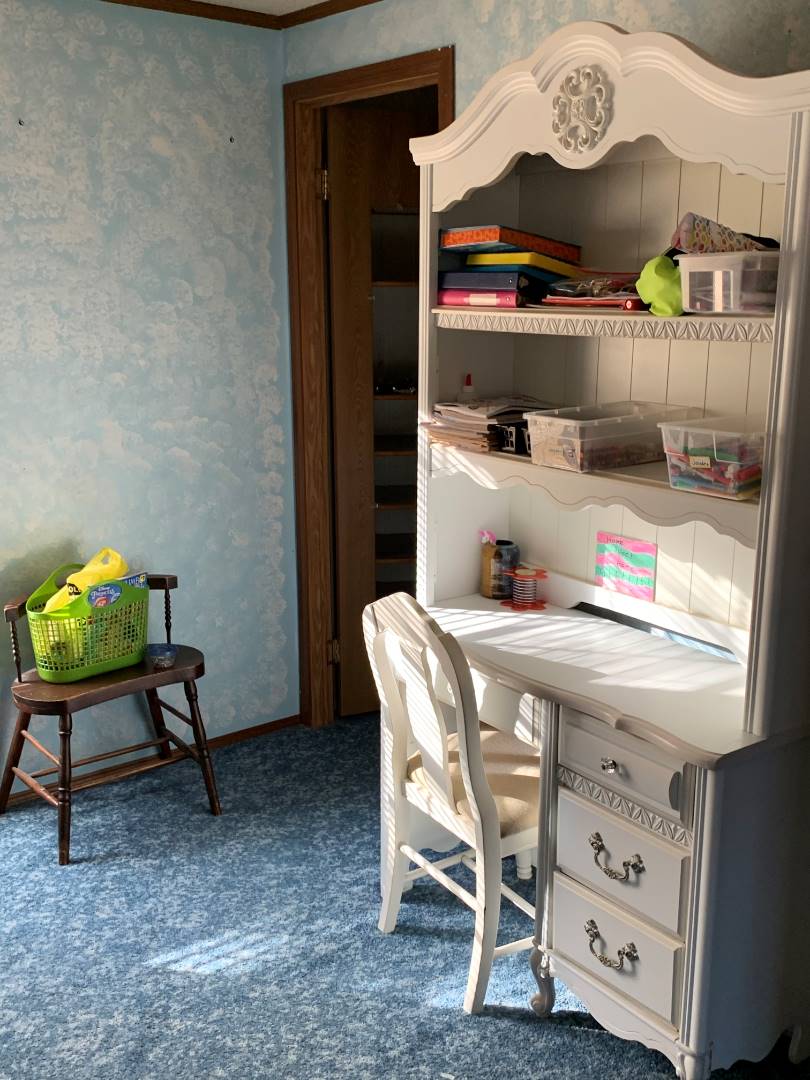 ;
;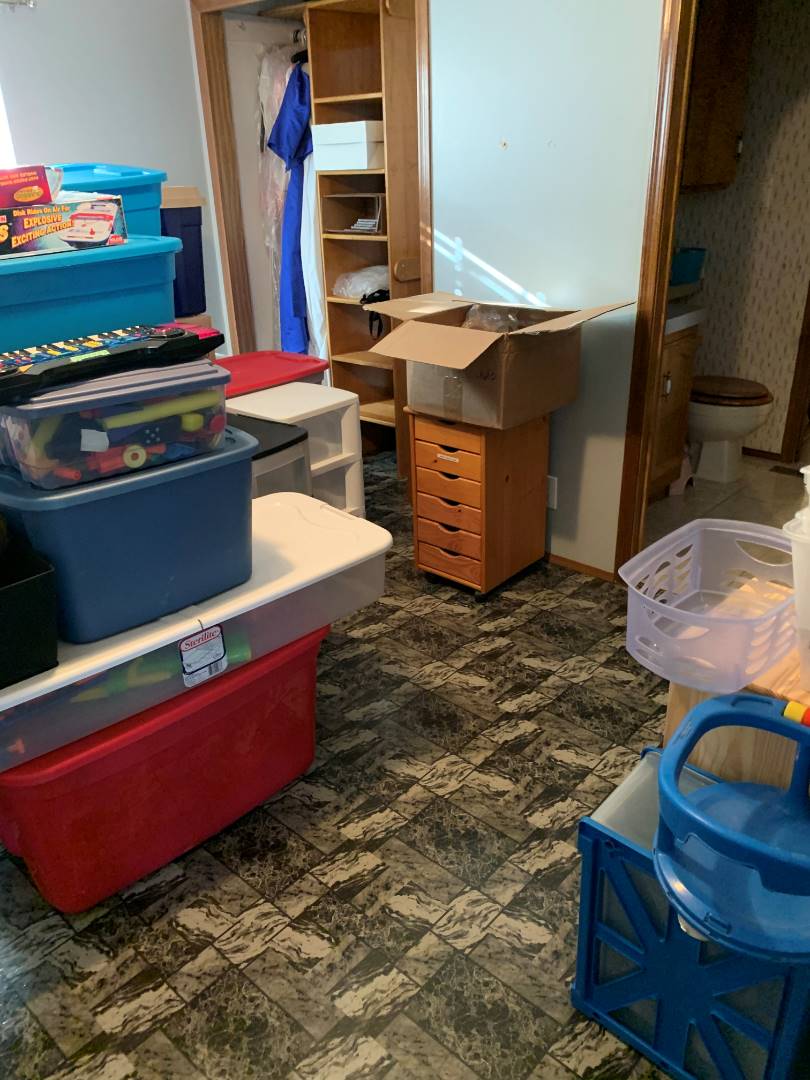 ;
;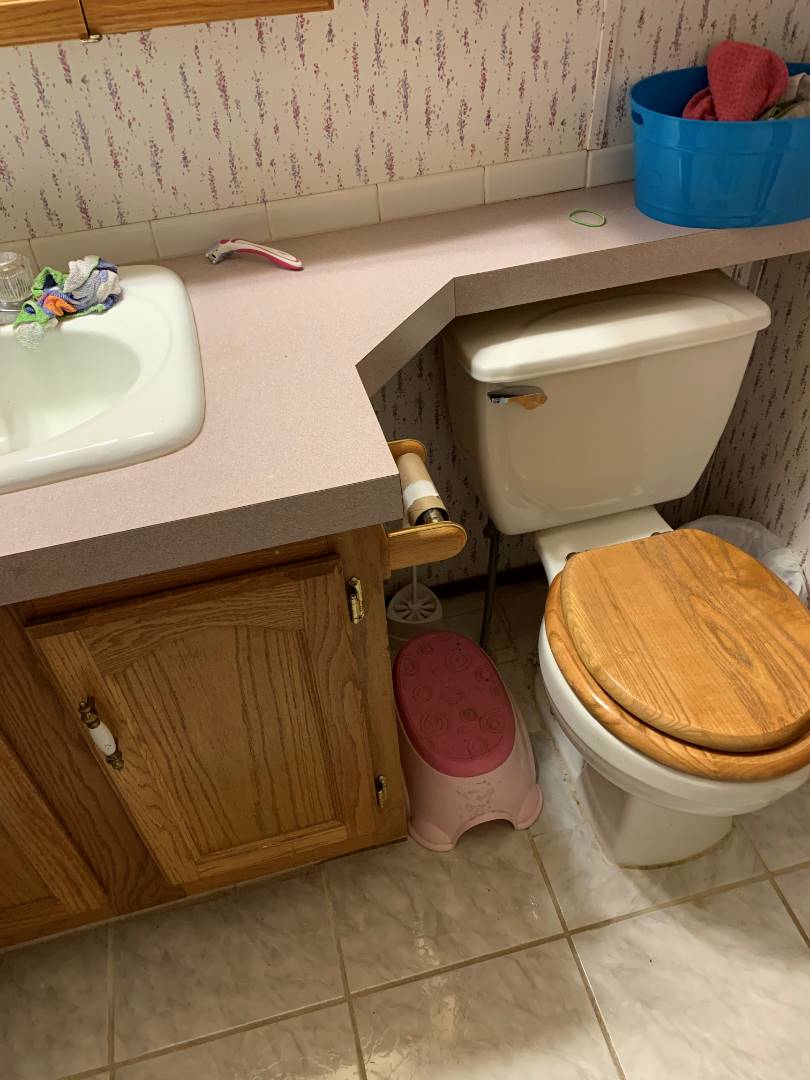 ;
;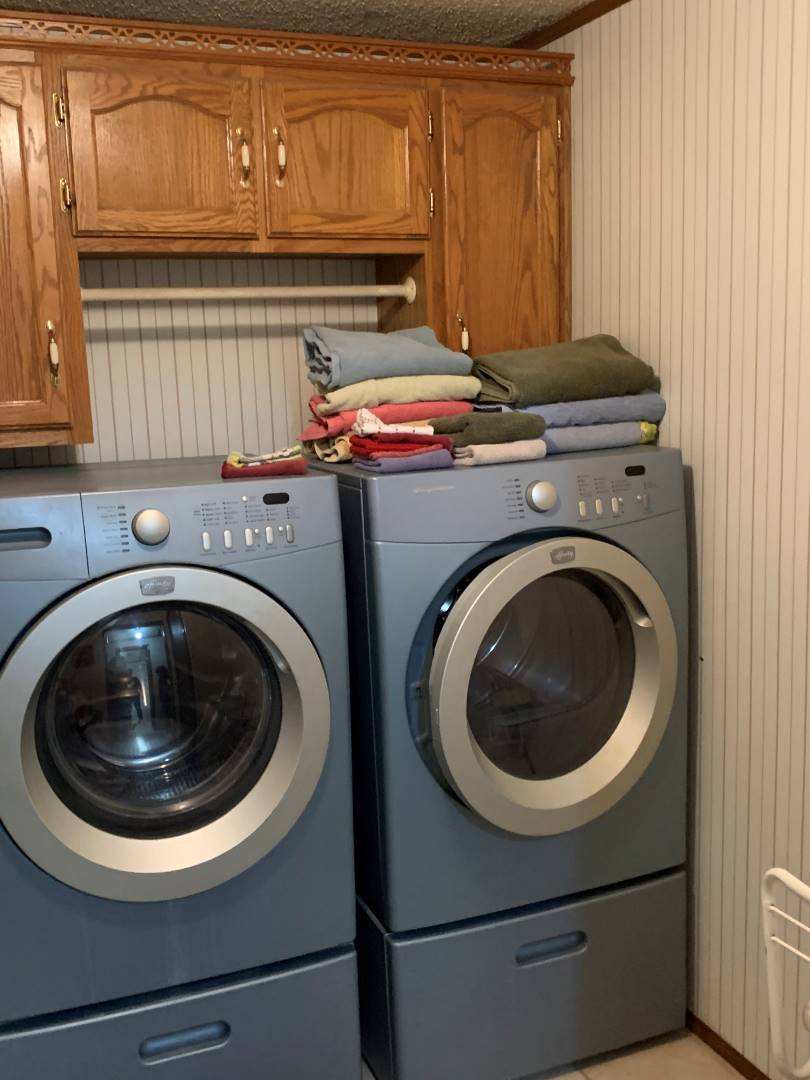 ;
;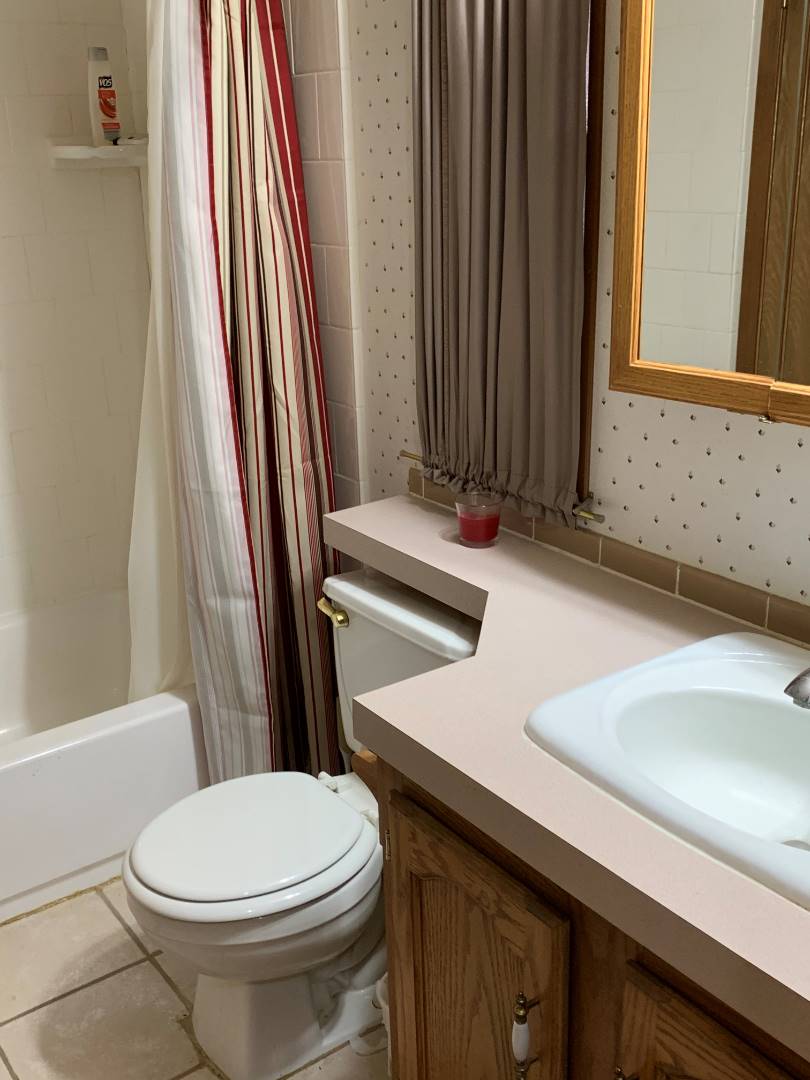 ;
;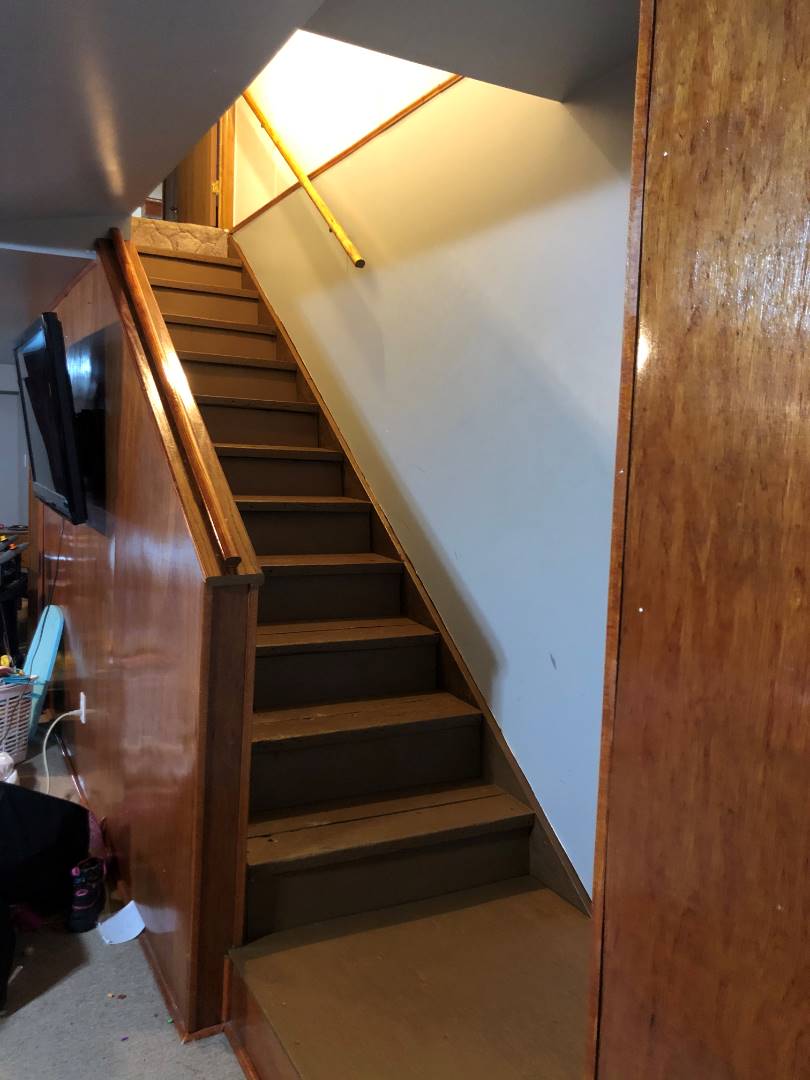 ;
;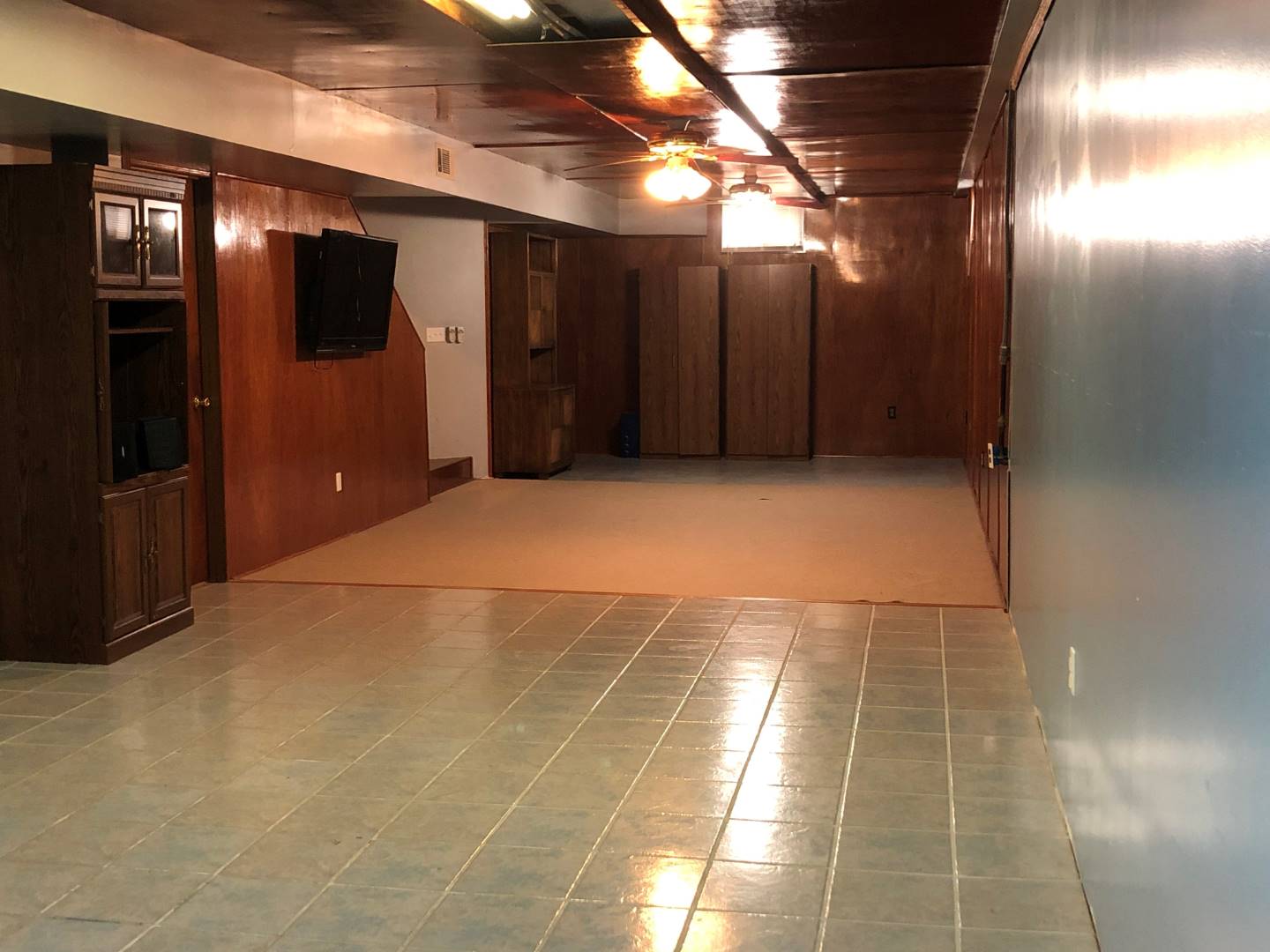 ;
;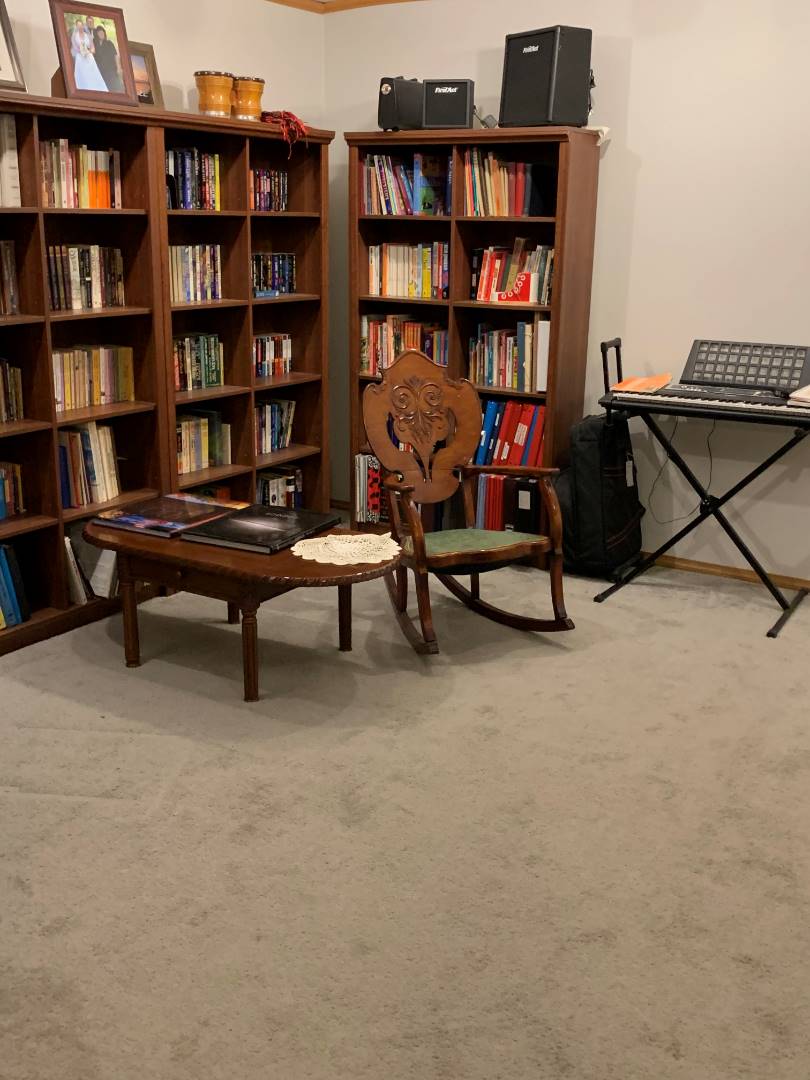 ;
;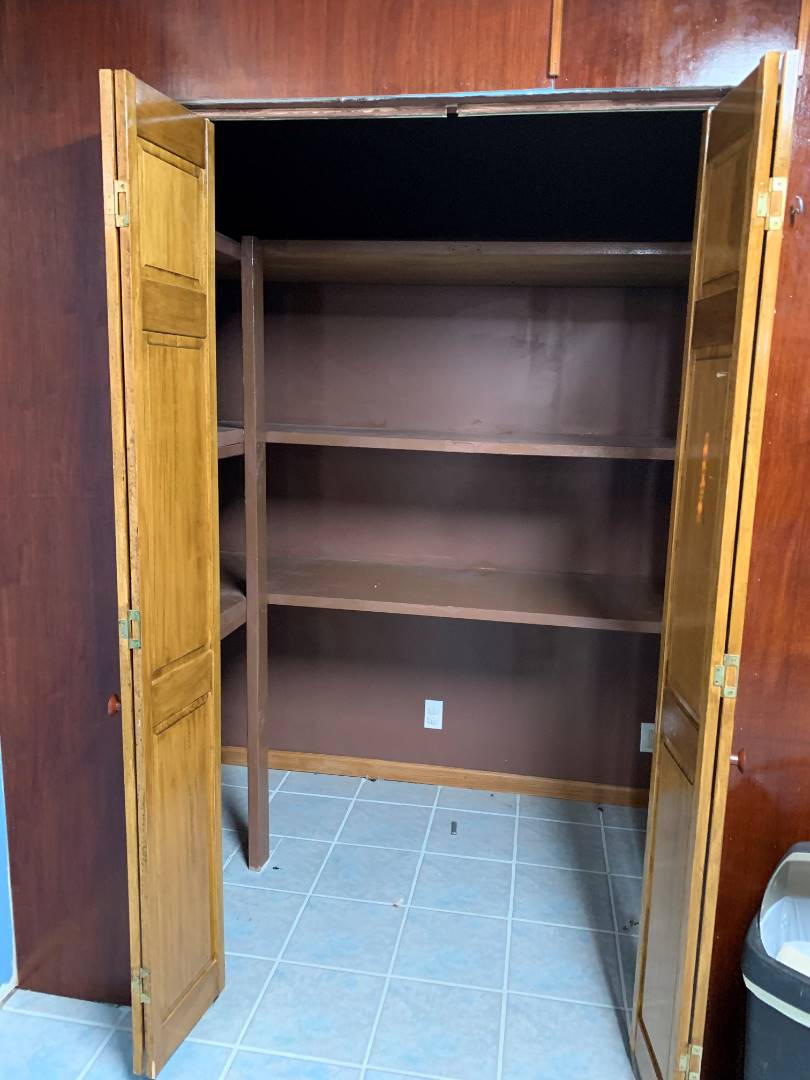 ;
;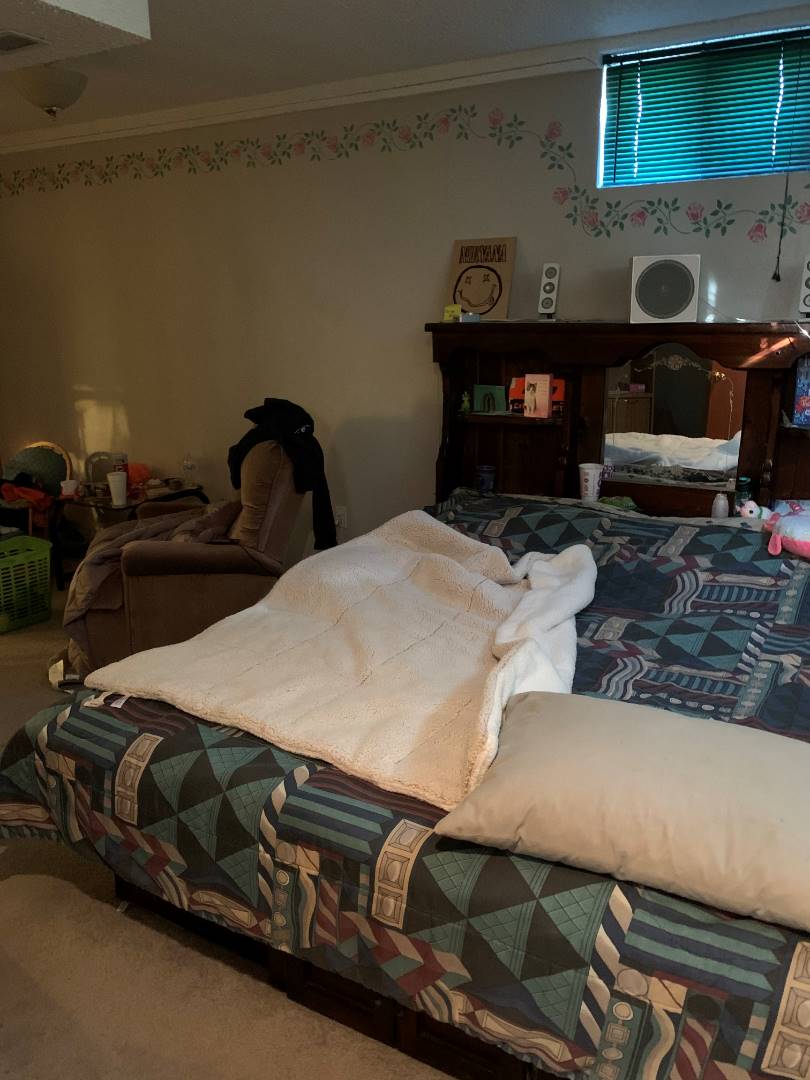 ;
;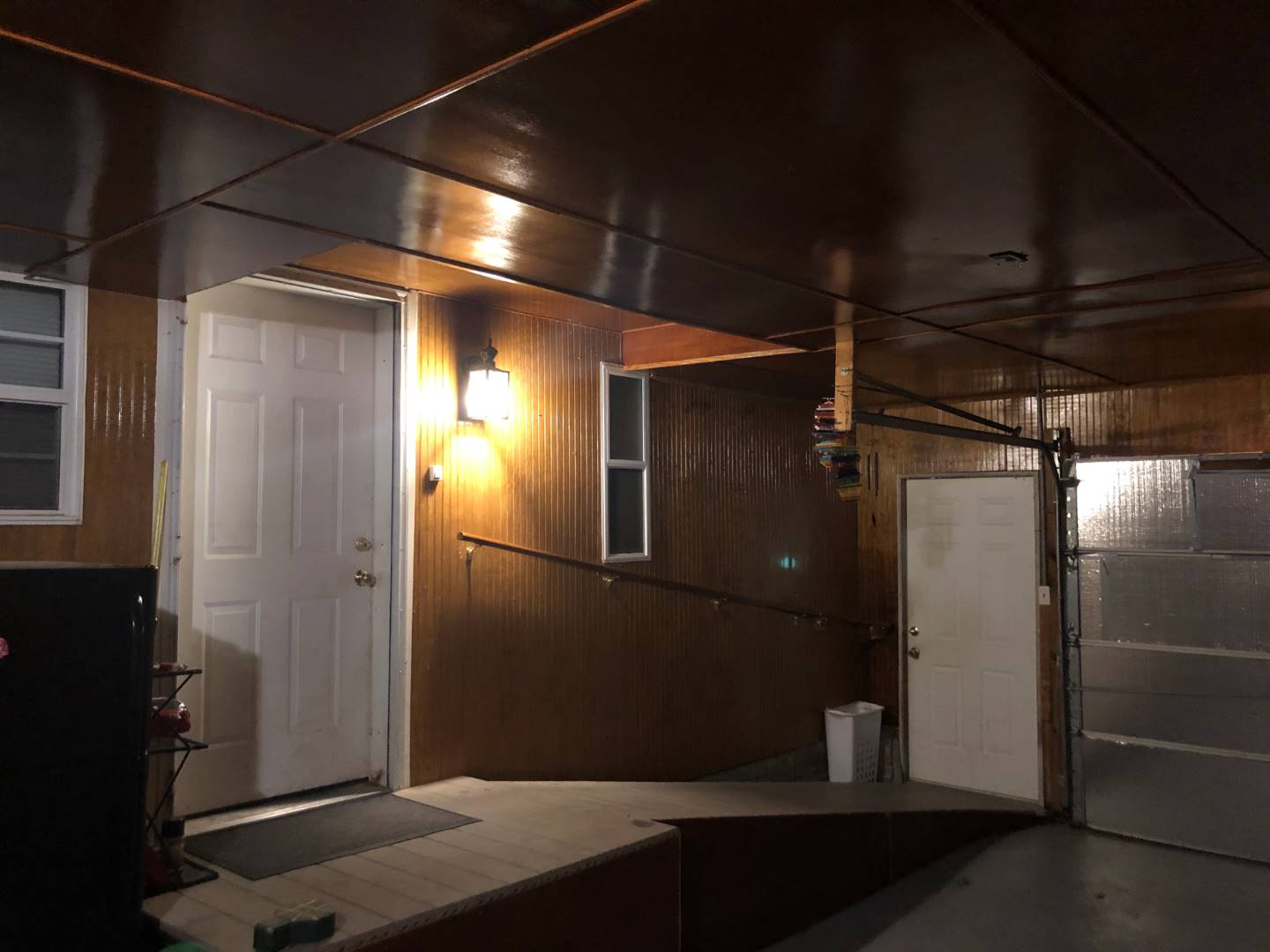 ;
;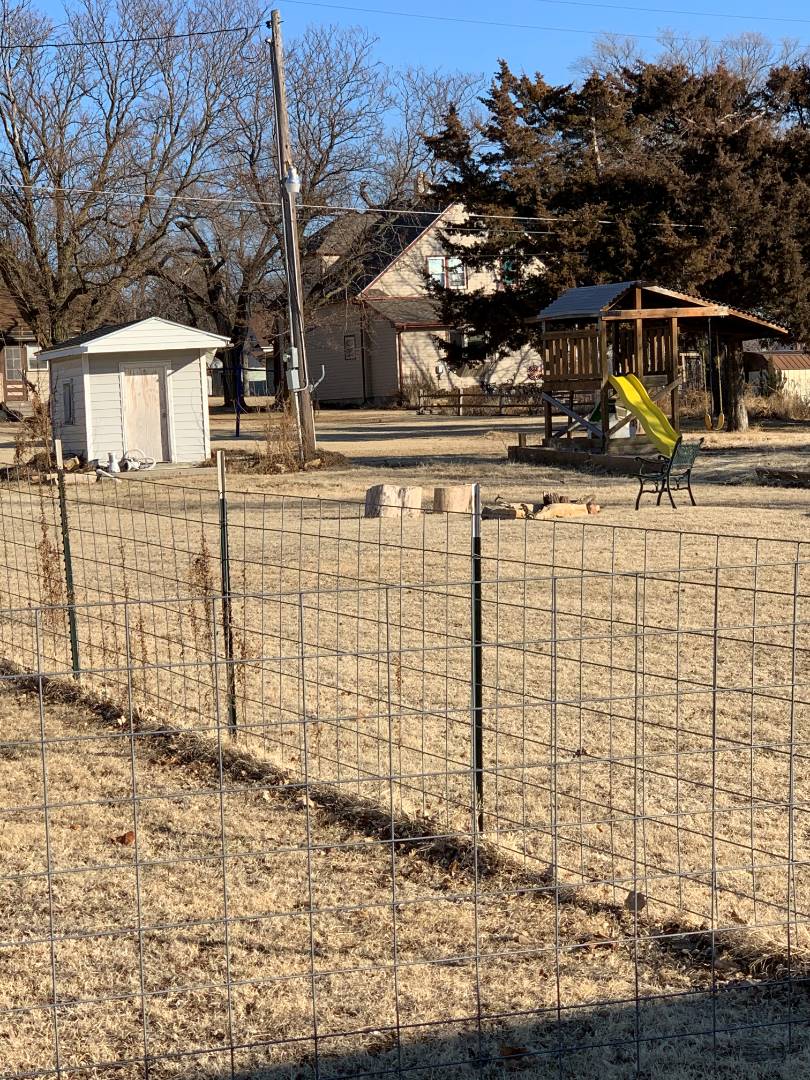 ;
;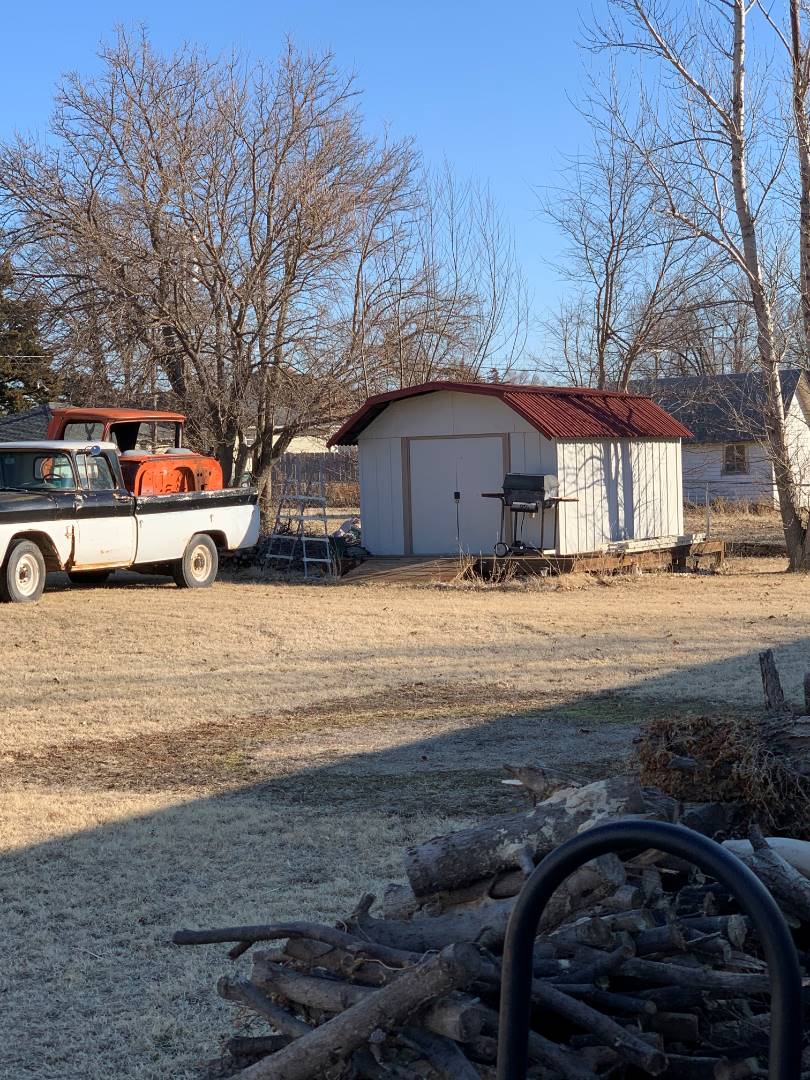 ;
;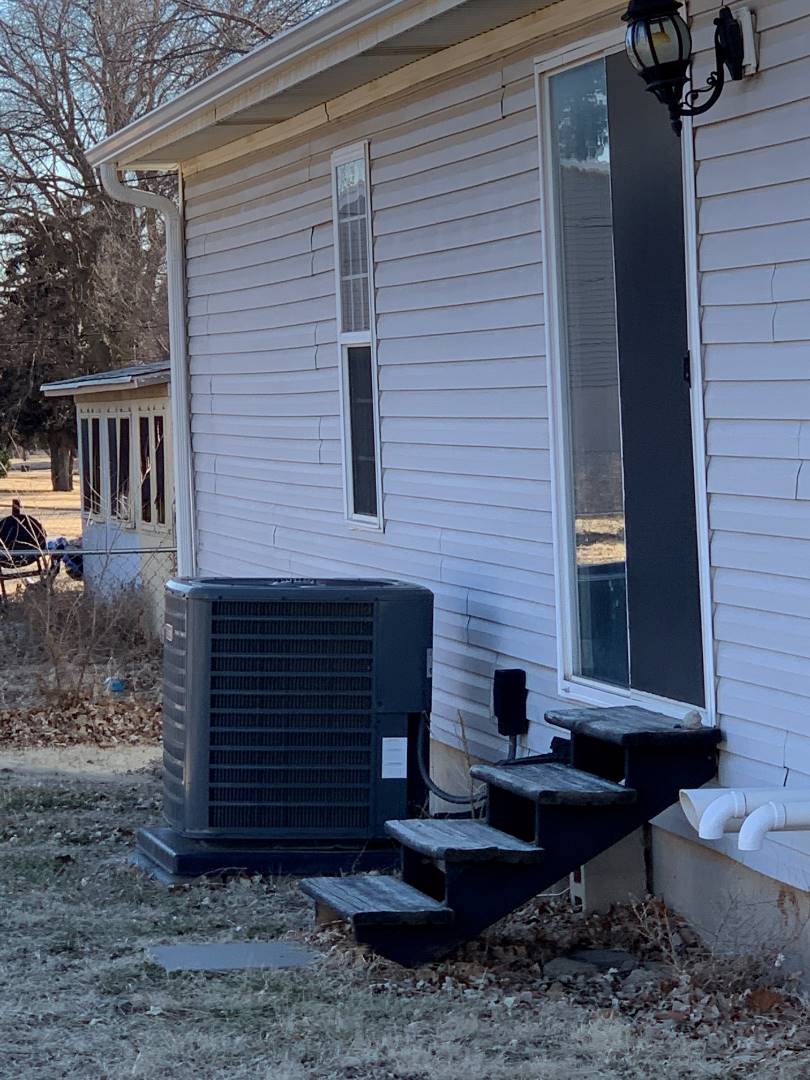 ;
;